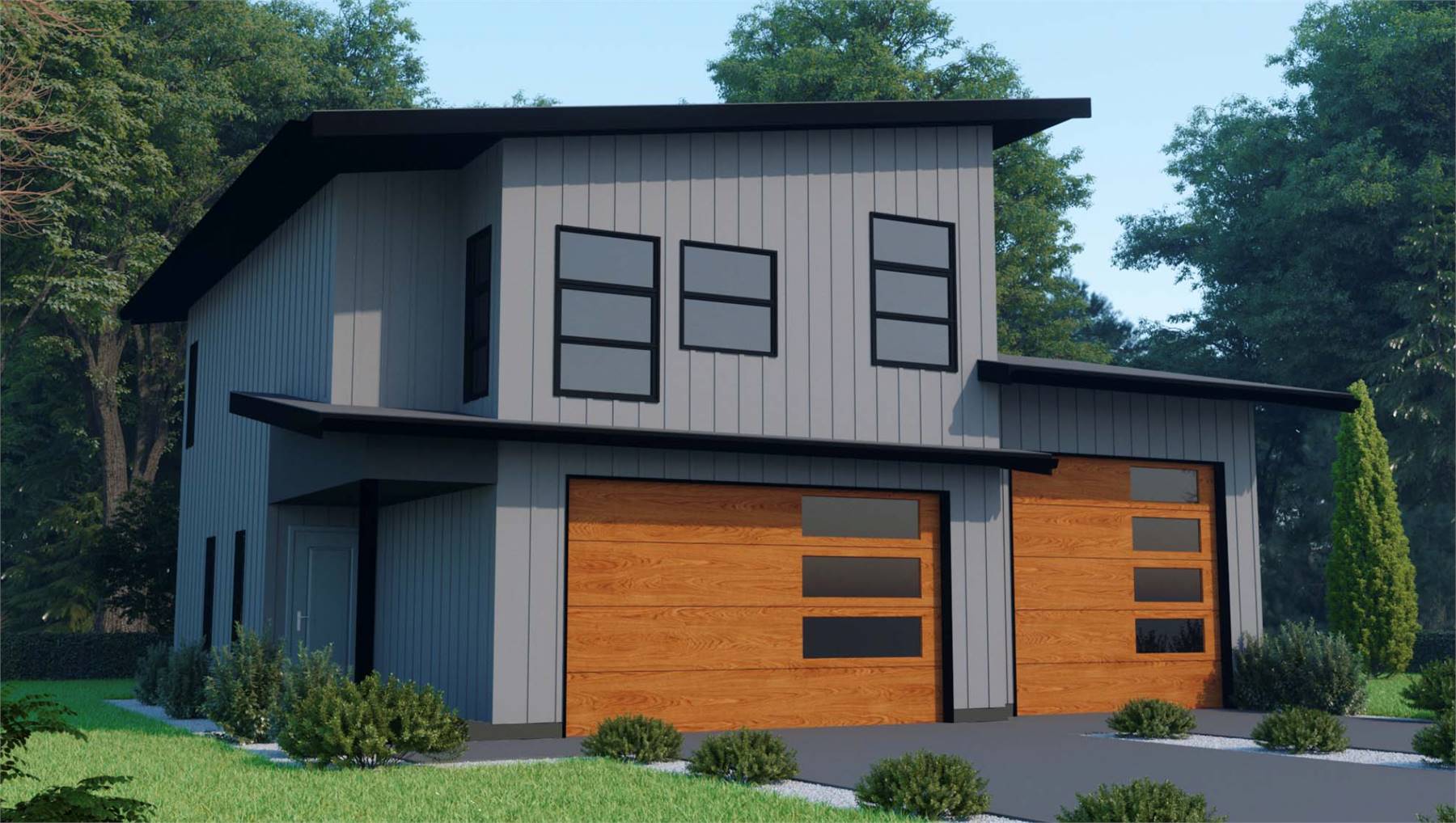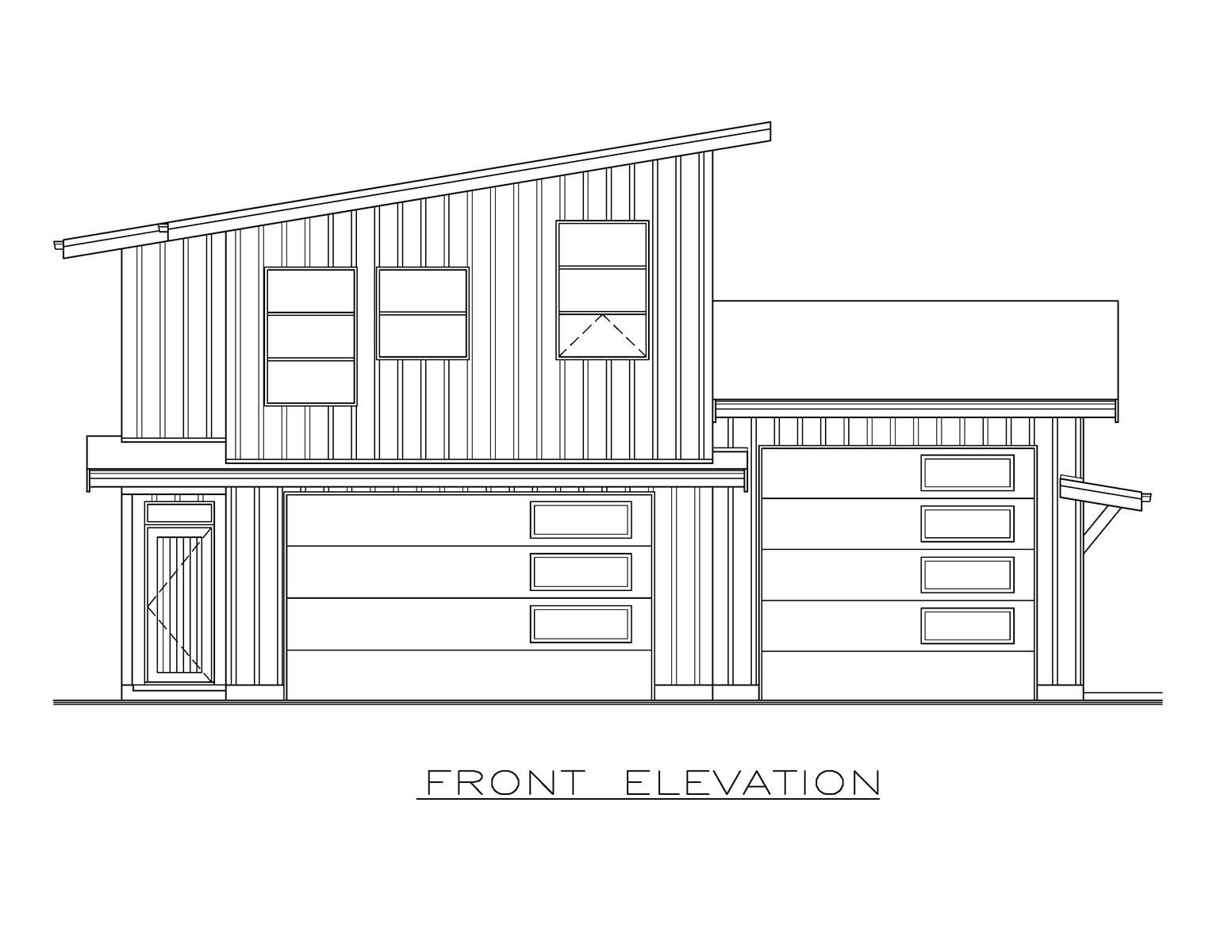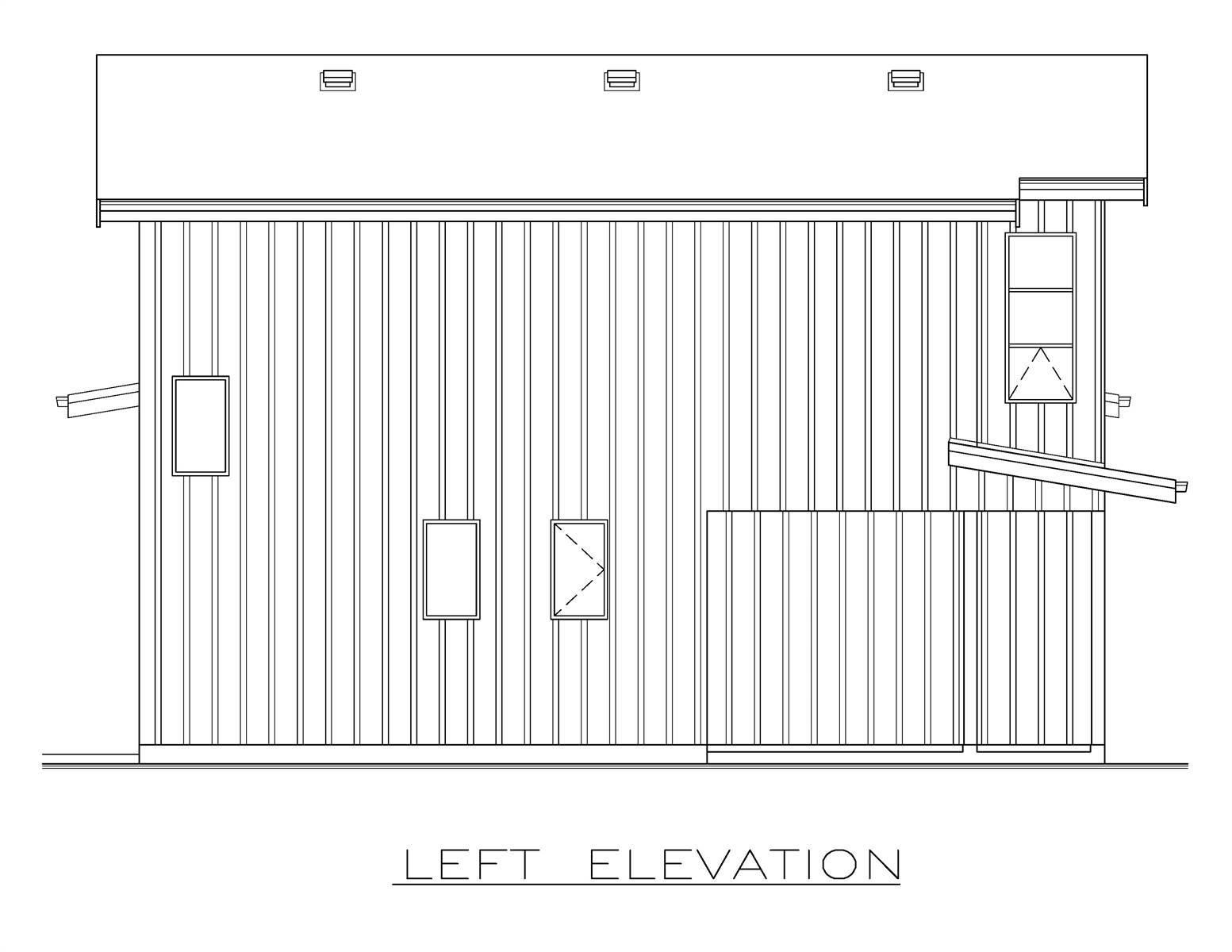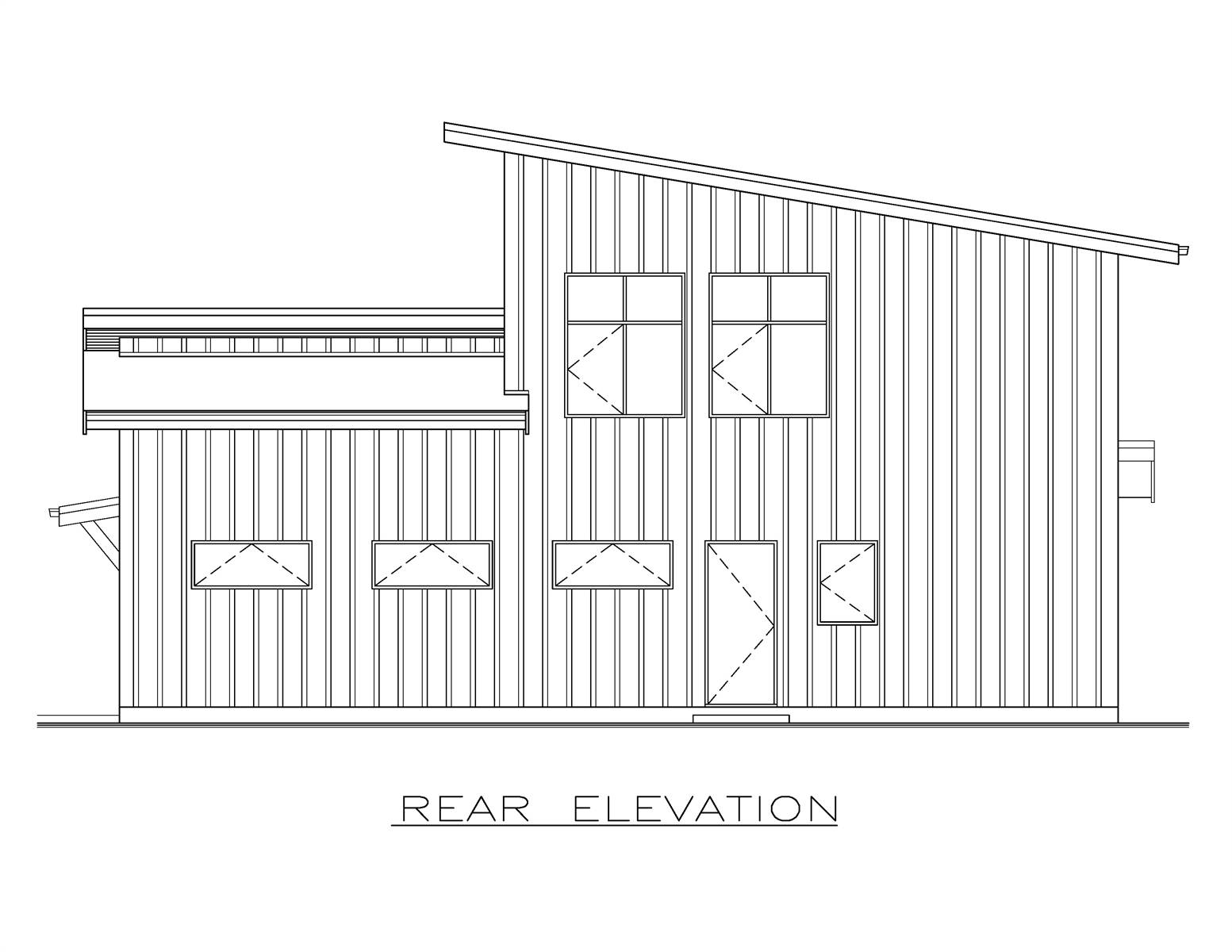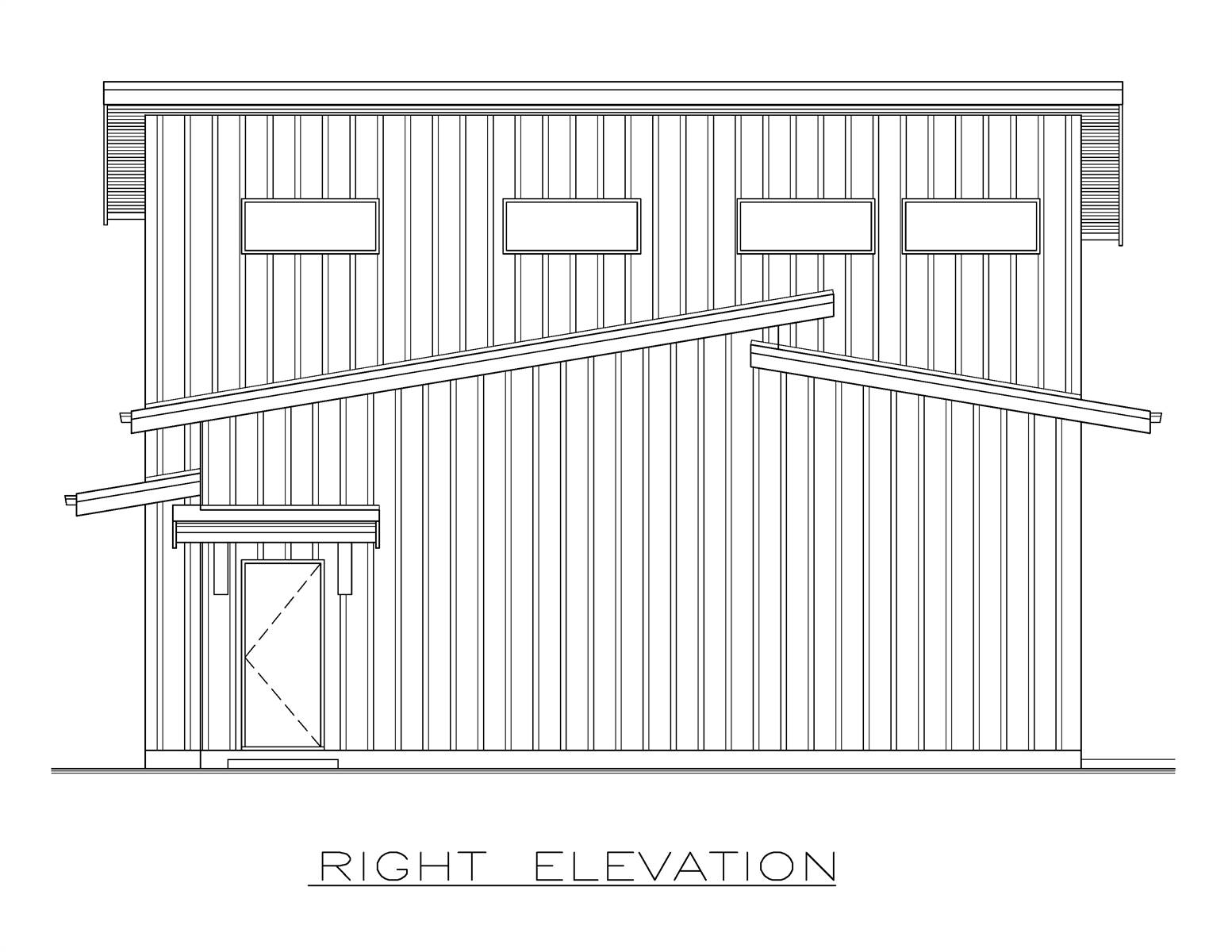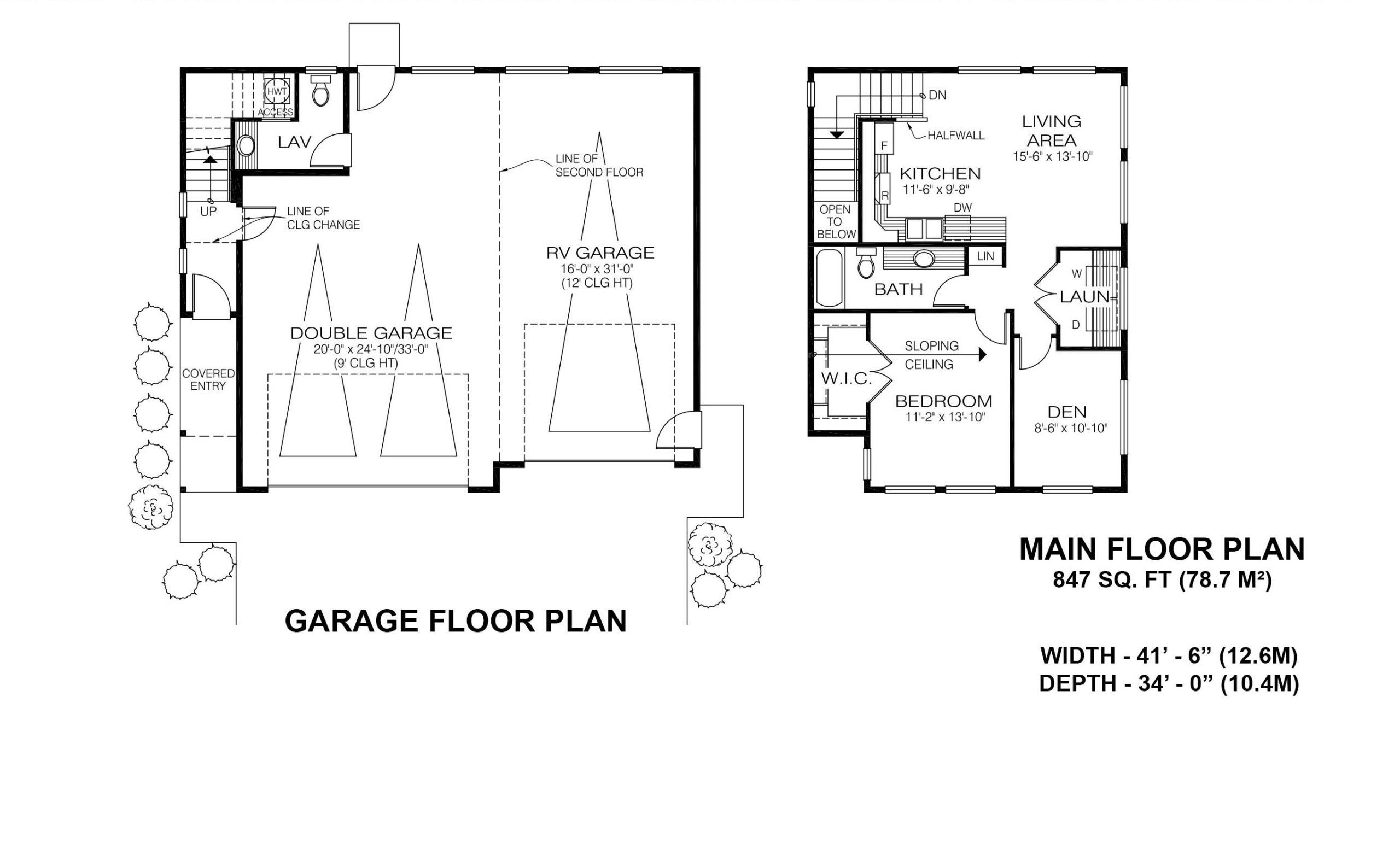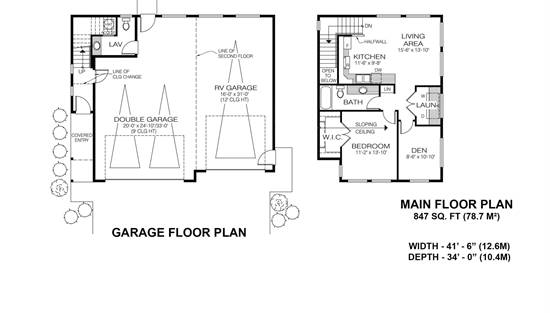- Plan Details
- |
- |
- Print Plan
- |
- Modify Plan
- |
- Reverse Plan
- |
- Cost-to-Build
- |
- View 3D
- |
- Advanced Search
House Plan: DFD-10222
See All 5 Photos > (photographs may reflect modified homes)
About House Plan 10222:
House Plan 10222 is a versatile 1,020-square-foot ADU perfect for rental income, an in-law suite, or a starter home with extra garage space. The main floor includes a double garage, an RV garage with a 12-foot ceiling, and a convenient half bath, ideal for those who work from the garage. The upper level features an open floor plan with an L-shaped kitchen, cozy living room, full bathroom, laundry area, and a bright bedroom. A flexible den offers the option of an office or second bedroom, making House Plan 10222 a smart, functional choice for various living needs.
Plan Details
Key Features
Attached
Country Kitchen
Front-entry
Great Room
Home Office
Laundry 2nd Fl
L-Shaped
Primary Bdrm Upstairs
Open Floor Plan
RV Garage
Storage Space
Suited for corner lot
Suited for narrow lot
Tandem
Unfinished Space
Vaulted Ceilings
Vaulted Great Room/Living
Vaulted Kitchen
Vaulted Primary
Walk-in Closet
Workshop
Build Beautiful With Our Trusted Brands
Our Guarantees
- Only the highest quality plans
- Int’l Residential Code Compliant
- Full structural details on all plans
- Best plan price guarantee
- Free modification Estimates
- Builder-ready construction drawings
- Expert advice from leading designers
- PDFs NOW!™ plans in minutes
- 100% satisfaction guarantee
- Free Home Building Organizer
.png)
.png)
